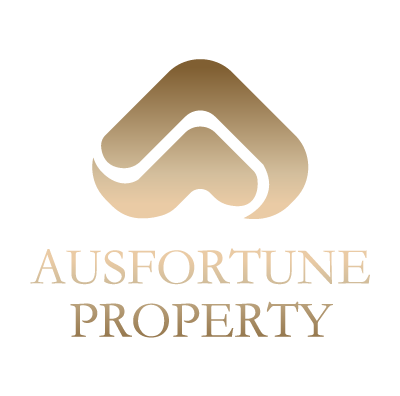Sold for $648,000
Bed
4
Bath
2
Car
2
- Property ID 21091745
- Bedrooms 4
- Bathrooms 2
- Garage 2
- Land Size 392 sqm
- Building Size 230 sqm
Sold By Ausfortune Sales Team
Sold By Ausfortune Sales Team
Close to all local amenities including medicals, childcare, schools, highway entrant and public transport.
The Ausfortune sales team and Faye proudly represent this exquisite residence. It is pure perfection, from its striking facade through breathtaking interiors. There is no finer demonstration of comfortable family living. This gorgeous family home is in immaculate condition and located in a prospect neighborhood of central Truganina. Comprising of 4 grand sized rooms including master with ensuite, and well-appointed multipurpose living area at the front of the house plus another separate open living/dining area at the back. This south facing home is drenched in layers of natural sunlight.
Close to all local amenities including medicals, childcare, schools, highway entrant and public transport.
Schools:
3 minutes walk to Garrang Wilam who is one of the new star in public academical sector in the Wyndham area. Westbourne Grammar school and St Claire school are also nearby. Al-Taqwa College and Heathdale college are also close.
Local shops:
Wyndham village shopping center is just located at the corner.Tarneit Central shopping centre is only 3 minutes away by driving. Werribee Pacific as one of the largest mall in west metro area is only 10 minutes away by driving.
Transportation:
Bus stop nearby and 3 mins drive to Tarneit station which has express train service to CBD or Geelong.
Others:
2 minutes walk to public sports oval, grass land park, children playground and BBQ area. Mercy public hospital is 10 minutes away by driving.
Countless local shops, medicals, childcare, gyms and service providers and much more!
The house has been well looked after since owned including the features as below:
Contemporary facade design
Modern floorplan design with spacious outdoor area
Master room with W.I.R and large ensuite
900m appliance faciliated in kitchen with island bench and overhead cupboards
Nicely separation between living and rest area
Floor tile in the living area and timber flooring in the bedrooms
LED downlights throughout
Flyscreen&blinds
Nearly brand new euro style appliances including rangehood, oven, cooktop and dishwasher
Central ducted heating and evaporate cooling system














